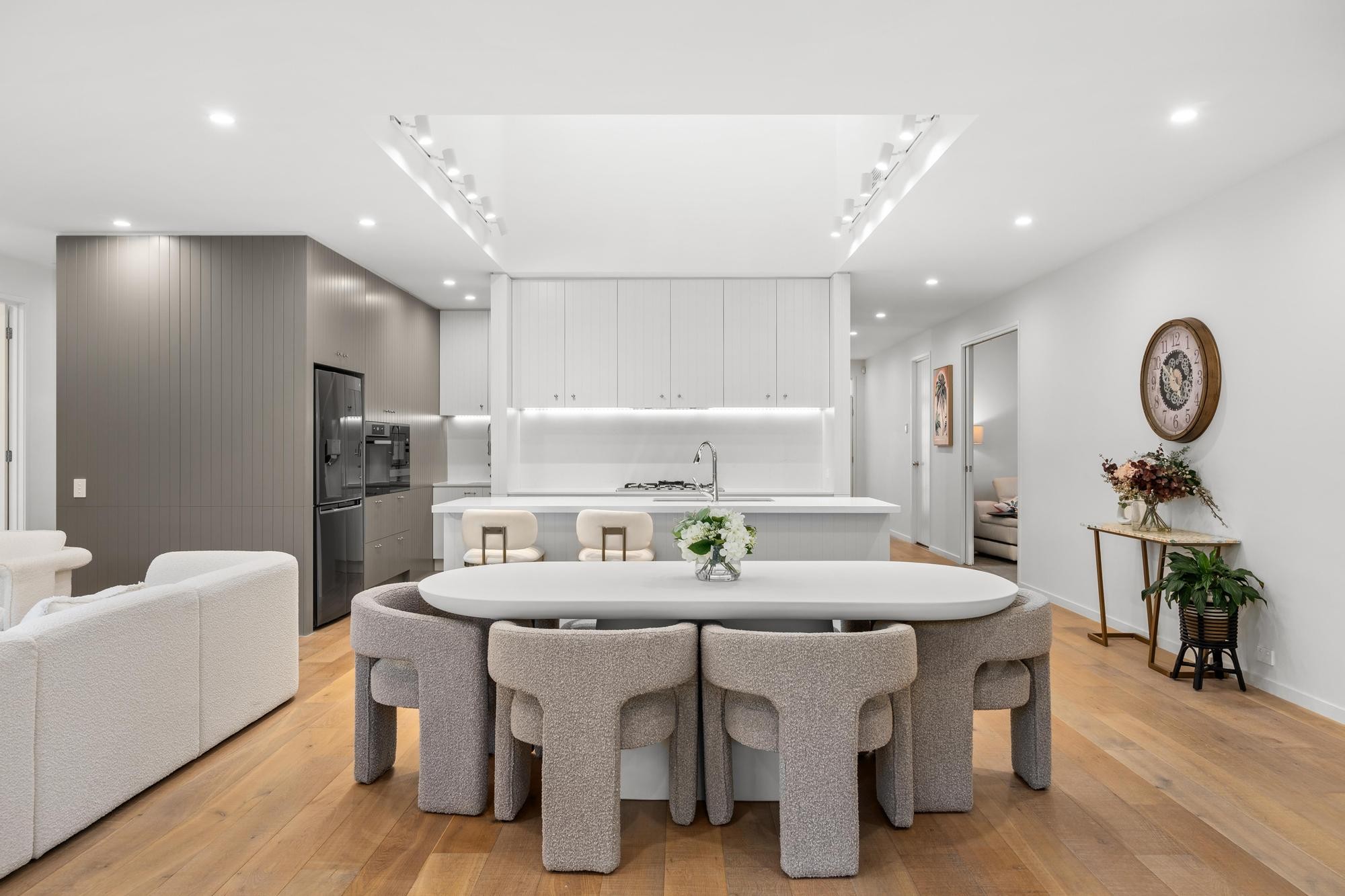Are you interested in inspecting this property?
Get in touch to request an inspection.
- Photos
- Floorplan
- 3D Tour
- Description
- Ask a question
- Location
- Next Steps
House for Sale in South Ripley
Executive Ex-Display Home With Pool And Luxe Modern Finishes
- 4 Beds
- 2 Baths
- 2 Cars
Additional Information:
More InfoEssential Details and FAQ:
- 303m² Home on a large 612m² Block
- 4 Bed, 2 Bath, 2 Car
- 3 Living Areas
- Built in 2019 by Stylemaster
- Ex Display Home (2019-2024)
- Providence Estate
- Currently Owner Occupied
- Council Rates: $639/quarter
- Rental Appraisal: $960-$980/week
- 5.4kW Solar System
- 2.7m Upgraded Ceilings Throughout
- Ducted Air Conditioning Throughout
Essential Links (Copy & Paste in Browser):
- 3D Virtual Tour - https://my.matterport.com/show/?m=ejaf4EAn5Mo
- Blank Contract - https://bit.ly/6unitylane
- Building and Pest Report - https://bit.ly/6unitylane
- Builders Plans - https://bit.ly/6unitylane
- Rental Appraisal Letter - https://bit.ly/6unitylane
- Online Offer Form - https://bit.ly/vanyaoffer
This executive ex-Display home is the epitome of luxury and high-end living. Showcasing soaring vaulted ceilings, ducted air-conditioning, and a seamless blend of style and space, it features 4 bedrooms, 3 living areas, and a stunning round pool framed by resort-style landscaping. A chef's kitchen with marble-look stone, butler's pantry, and LED-lit splash back sets the tone for entertaining, while multiple retreats and an expansive alfresco create a true private villa escape.
Structural Features and Design:
- Quality Stylemaster build with show-stopping facade
- Ex-Display home with premium finishes and inclusions throughout
- Upgraded 2.7m ceilings plus vaulted ceilings in kitchen and ensuite
- Soaring skylights enhancing natural light
- Ducted air-conditioning throughout
- Durable engineered timber flooring
Bedrooms and Bathrooms
- 4 spacious bedrooms with ducted air-conditioning, plantation shutters, quality carpets
- 3 bedrooms with walk-in robes; fourth with built-in robe
- Huge master suite with extensive fitted walk-in robe and luxe ensuite
- Ensuite with dual vanities, freestanding bath, separate shower and toilet
- Vaulted ceiling and skylight in ensuite for abundant light
- Beautiful main bathroom with oversized shower and bath
- Separate modern powder room
Kitchen and Living Areas
- Designer kitchen with 40mm marble-look stone bench-tops and splashback
- LED backlit splashback, 5-burner gas stovetop, oven, integrated dishwasher
- Huge butler's pantry with ample storage
- Open-plan kitchen, dining, and living with vaulted ceilings and skylights
- Separate spacious media room with floating timber cabinetry and LED under-lighting
- Additional living retreat ideal for children
- Central inbuilt study area
Outdoors
- Large, stylish round pool with water fountain feature
- Oversized alfresco perfect for entertaining
- Oasis-style landscaping for a private villa feel
- Low-maintenance backyard with astroturf
- Automatic sprinkler system for garden beds
- Secured automatic front gates
Utilities and Additional Features
• Spacious internal laundry with storage
• 5.4kW solar power system
• 3-phase power
• NBN connection
• Internal alarm system
• Plantation shutters throughout
Location*:
- Zoned for Ripley Valley State School (Primary - 2 Minutes)
- Zoned for Ripley Valley State Secondary College (Secondary - 2 Minutes)
- 1 Minutes Walk to Splash N' Play Park
- 1 Minutes Walk to Cafe Providence
- 2 Minutes to Future South Ripley Shopping Centre (Coles)
- 3 Minutes to Existing Ripley Shopping Centre (Coles)
- 15 Minutes to Springfield Train Station
- 20 Minutes to Ipswich Hospital
- 22 Minutes to RAAF Amberley
- 45 Minutes to Brisbane CBD
- Flood-Free Area
- Easy access to Cunningham and Centenary Highways
6 Unity is best viewed in person - we'll see you at the next open home!
Disclaimer:
Ray White has taken all reasonable steps to ensure that the information in this advertisement is true and correct but accepts no responsibility and disclaims all liability with respect to any errors, omissions, inaccuracies or misstatements contained. Prospective purchasers should make their own enquiries to verify the information contained in this advertisement. Please note that under current QLD legislation, one rent increase may occur per 12 months per property. Please contact Vanya directly if you have any questions regarding this listing.
* approximately
612m² / 0.15 acres
2 garage spaces
4
2
Additional Information:
More InfoThis property is being sold by auction or without a price and therefore a price guide can not be provided. The website may have filtered the property into a price bracket for website functionality purposes.
Agents
- Loading...
Loan Market
Loan Market mortgage brokers aren’t owned by a bank, they work for you. With access to over 60 lenders they’ll work with you to find a competitive loan to suit your needs.
